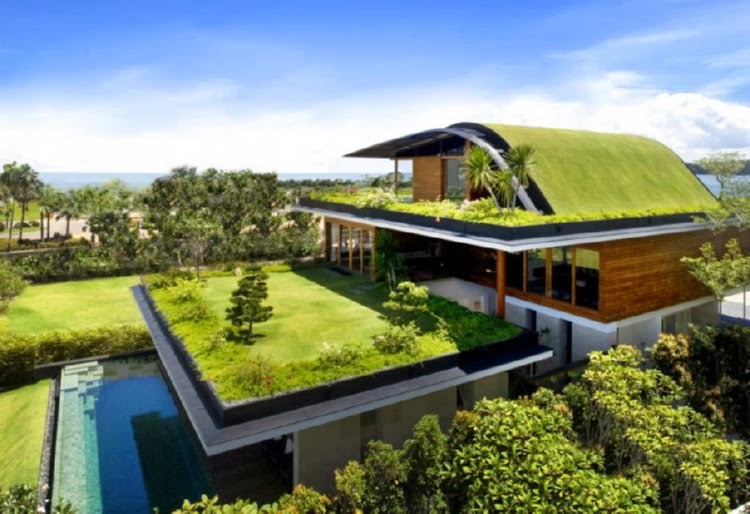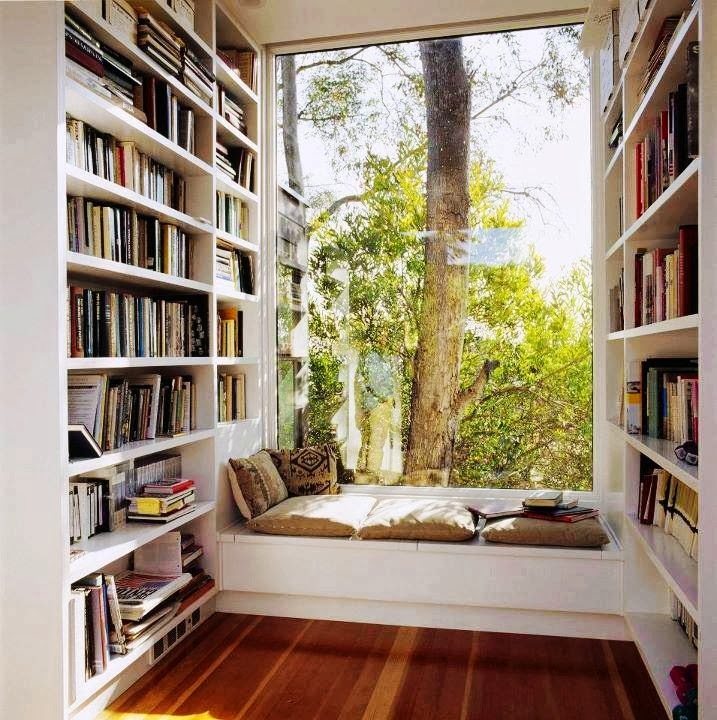This project is designed by Chilean architect Ricardo Torrejón. From enclosure, it is like a building that made up through several boxes.
The front and sides of the two-storey house are made up of flat concrete surfaces, only interrupted by the slit-like openings that create tiny semi-enclosed courtyards around the edges of the interior.At the back, the concrete framework is infilled with large glazing panels that provide floor-to-ceiling windows overlooking the garden and swimming pool.
You can not see the entrance in front of the house. Actually, it is contained within one of the glazed openings and leads into an open-plan living space that occupies the entire floor.
Ricardo Torrejón wants the building incorporate into this nature and not to compete with it. The most direct result of this carving operation is that the garden is present everywhere in the house. Even in rooms on the opposite side of the house it is possible to have a glimpse of it.
So if there are two or three children in this house, it will be necessary for their parents to watch and hear what they are doing in the garden? At same time the privacy garden can be closely connect to the house.
Source http://www.dezeen.com/2013/11/01/casa-la-can%cc%83ada-by-ricardo-torrejon/












































.jpg)






