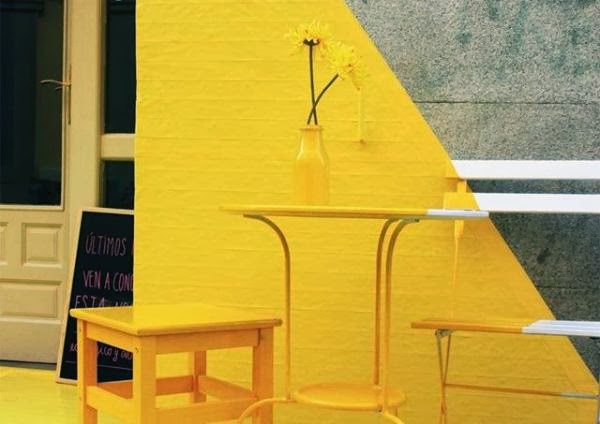Resently, I have been studying sustainable house which can achieve use nature energy in order to save unnecessary waste. Then i found this project-Designed and built by 25 students from Chalemers University in Sweden, HALO is a socially sustainable home for four students, running on renewable energy from the sun. HALO was designed using one underlying concept: shared space is double space.
The shape and name of HALO was inspired by the optical phenomenon that takes the form of a round shining circle around the sun.
The round shape of HALO’s structure provides maximum interior area while minimizing exterior perimeter, reducing heat loss potential. While the total area is low, and interior space only 60 m², the students are offered large common spaces and smaller private areas.
The roof is constructed of monocrystalline silicone photovoltaics laminated in thin acrylic plastic and coated with a high strength polymer. The cells were then applied to 10 mm thick double wall polycarbonate sheets which act as the waterproofing membrane for the roof. The solar panels are not just attached to the roof, they are the roof. Solar cells are often perceived as a limitation, due to strict module measures. HALO shows a potential for solar technologies to be truly integrated into the architectural design of a house.























