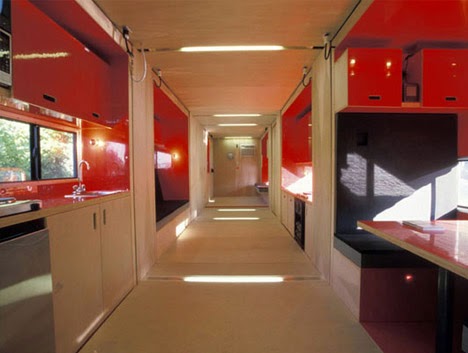
The Tyndall effect, also known as Tyndall scattering, is light scattering by particles in a colloid or particles in a fine suspension. It is named after the 19th century physicist John Tyndall. It is similar to Rayleigh scattering, in that the intensity of the scattered light depends on the fourth power of the frequency, so blue light is scattered much more strongly than red light. An example in everyday life is the blue colour sometimes seen in the smoke emitted by motorcycles, particularly two stroke machines where the burnt engine oil provides the particles.
(source:http://en.wikipedia.org/wiki/Tyndall_effect#See_also)
Similarly, We can see the Tyndall effect in the early morning. There are beams of light through branches and leaves in dense jungle. It's buatiful!
Yesterday, our tuitor gave me a suggestion that to use the outside space to be a path rood, people can walk across this space. At the same time, customers can have enjoy their leisure time.
I don't wana my project to be a teashop. I think of it , then i cut out beams of light, use shapes instead of these.
If i choose to use glass as material for this outside space, it will be flexible. No matter where i will move this room, it will fit in that environment. Light will never disappear and people always walk in light, enjoy in light.



























