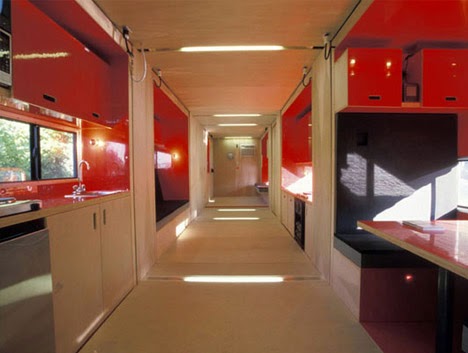Recently, I have been thinking about how can i put minimum 8 customers, furnitures and kitchen in the container with only less than 10 squares metres. I researched on the internet, then i found there are few ways can enlarge the limited spaces.
This is a new design idea made up of a microarchitecture, urban furniture and external floor covering for public urban spaces and contemporary users, offering them solutions to new needs and habits.
The metal cover can be used as a tunnel to create a sheltered outdoor space or cover totally the square structure. It depends on the dimensions of the location and use needs. source: http://in-tenta.com/index.php/works/latest-works/item/19-all-in-esquare-microarchitecture
source: http://in-tenta.com/index.php/works/latest-works/item/19-all-in-esquare-microarchitecture
 source: http://in-tenta.com/index.php/works/latest-works/item/19-all-in-esquare-microarchitecture
source: http://in-tenta.com/index.php/works/latest-works/item/19-all-in-esquare-microarchitecture
This project is quite interesting. We are familiar that rectangular boxes known best for shipping freight around the world on giant water vessels. However, this kind of cargo container not only apply to transportation industry, but it also becomes the new choice for architect and designer to create modular thinking, mobile living and comfortable dwelling.
The trick in this rather stylish (well, for the inside of a shipping container anyway) solution involves pop-out side spaces that make more rooms when the house is sitting still but slide neatly back into their slots for maximum portability. Truly a ‘Mobile Dwelling Unit’ (nicknamed MDU), the center becomes the gathering and circulation space serving a surprisingly spacious little home.
I manage to utilze " the trick ", which like drawer can pop-out side and enlarge the space, in the project of "KIOSK".
Eight total elements slide and fold out from the core central container structure, including a kitchen, bathroom (complete with sink, shower and toilet), bed, desk, sofa, reading nook and closet or pantry. Of course, some of these functions require outside hookups much as they would in a traditional mobile house or home. Like containers, however, they could also be stacked in grids and serviced in bulk.





No comments:
Post a Comment